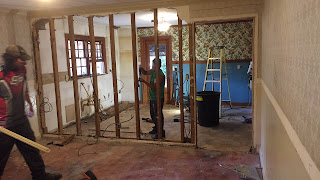This has been one of the (if not THE) most fun projects we have been a part of the last few years. So far no major glitches and we are learning a lot.
Here is a look from the hallway.
Here's what it looked like after they removed the counter, sink, shelves, dishwasher and oven.
Those rooms look a lot bigger when they are empty.
The photo below shows the wall separating the kitchen and the living room. The stove and some cabinets had already been removed. It took the workers a couple of hours to do this. The foreman loved swinging that sledgehammer to demolish the old stuff. We had already removed handles, latches, hooks and any other pieces Kelly wanted to keep.
It was looking cleaner hour by hour.
If you look closely in the living room to the right of the light, you can see where the contractor had marked where the wall was going to be removed in the living room. Kelly walked around with him a few days prior to that and they measured off and marked what walls needed to stay and which ones were to be modified.
Some people like Kelly and Jon can walk into a place and see the potential of big changes. They can envision walls coming down and opening up the combined area. They did that in their current house and decided this place was another good candidate.
Looking from the front living room back to the kitchen.
The next day they took out the studs to complete the wall removal.
This doorway and the one next to it are both going to be removed and opened up into the hallway to give the area a more spacious look.
It worked. I asked Kelly if she had seen this done in her graduate studies for her Interior Design work and she said, "No, some people are good at math, this is just how my brain works. I see things like this."
This is what the debris looked like piled up on the porch. It easy to throw it out the window and cart it off to the dumpster.
Here is a look at the bar that was taken out.
Instead of a bar, they decided to build a half bath and a pantry next to the place of what will become their dining area and den. They took off the brass railing and footrest. Kelly applied some Norwex cloth elbow grease just to see if the foot rest would shine up.
It did! So that will likely find a place after their rehab is done.
The empty area looked like this before they started building it out.The photo below shows the project well underway.
Another room that was 'demoed' was the Master Bathroom. Pam removed the cabinet doors below the shelving and the whole vanity came out.
Once removed, the flooring was now exposed and had to be filled in. Also the space near the tile cup holders on the wall had to be filled in.
It took a while to piece in the area under the vanity but it turned out fine.
That's a quick snapshot of what some of the areas that were removed and readied for renovation. A lot of activity was going on with more to follow!
Thanks of joining us for Gold Manor Update #2 on the Roadrunner Chronicles!
Thanks of joining us for Gold Manor Update #2 on the Roadrunner Chronicles!


































